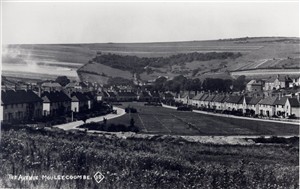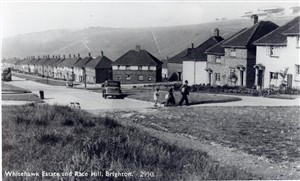Inter-war developments
By Ben Jones

The Avenue, Moulsecoomb
Thanks to 'As Time Goes By'

Whitehawk Estate and Race Hill (top of Whitehawk Way)
Thanks to 'As Time Goes By'
The Council engaged Stanley Adshead, Professor of Town Planning at University College London, to plan the South Moulsecoomb estate.[1] Adshead was responsible for the Corporation's second development at Queen's Park and was also employed as a Town Planning consultant. Subsequent housing schemes were prepared by the Borough Surveyor.
Adshead was one of a group of planners (including Patrick Abercrombie and C. H. Reilly) associated with the school of civic design at the University of Liverpool. Influenced by the American City Beautiful movement they eschewed the picturesque approach advocated by Camillo Sitte and evident at Letchworth and the LCC's pre-war and wartime estates at Old Oak and Well Hall. Instead they revived the Beaux-Arts tradition of straight roads, symmetrical layout and formal approaches.[2]
At Moulsecoomb the houses themselves were designed by four local architects in consultation with Professor Adshead (who was responsible for the overall design of the estate). The Neo-Georgian style favoured by the Liverpool school[3] was evident at South Moulsecoomb although other vernacular designs were also used. Although he favoured simplicity in design and standardisation of materials, Adshead recognised that different types of houses would be need to be evolved to meet different requirements and 'the varying traditional habits of different people living in different parts of the land.'[4]
This pragmatic approach was very much in evidence at Moulsecoomb. The Town Planning Review described an early (1919) plan of the estate in the following terms:
This layout is situated in an exceedingly beautiful hollow in the Downs, and it is due to the steepness of the hillside on which it is situated that a very informal system of planning has been adopted. There are many examples in Sussex of villages nestling in the hollows between Downs where a continuous green traverses the whole length of the village, and it is with recollections of these beautiful valley greens that the central feature of Moulsecombe [sic] has been designed.[5]
Work on the 478 parlour houses began in April 1920 and by October 1921 some 426 had been completed with 130 families in occupation.[6] In common with many schemes built at the time, spiralling building costs made the houses very expensive.[7] The cost per house at South Moulsecoomb (excluding land, sewers and roads) was £1,120.[8] Partly as a consequence of this, the rents charged for many houses built under the Addison Act were (initially) well beyond the means of all but the most affluent workers. At South Moulsecoomb rents ranged from 26s. per week to 32s. 6d.[9] The Corporation had such difficulty in finding local people who could afford them that they advertised the tenancies in the London press.[10]
Unsurprisingly this caused considerable consternation amongst locals seeking affordable accommodation.[11] Some became so desperate that they took direct action. Between 1920 and 1922 a committee of ex-servicemen installed former soldiers and their families in empty properties.[12] Led by Harry Cowley, a charismatic chimney sweep, the committee commandeered about sixty houses in this period. On each occasion the family received physical protection from the committee until they could negotiate a 'suitable' rent with the property owner.[13]
By the end of 1922 the construction of South Moulsecoomb and a small number of houses in other parts of the town had not relieved the shortage of affordable working class housing to any significant degree. Furthermore, housing legislation introduced by the Conservative government saw a retreat from the high standards of planning and design instituted in 1919. Under the 1923 Housing and Town Planning Act subsidies were primarily designed to stimulate private sector building.[14] Although local authorities could also qualify they were only allowed to build if they could convince the Minister that they were fulfilling a need that would not be met by private enterprise. Moreover, subsidy levels were considerably less generous than they had been under the 1919 Housing Act.
In the short term these policies meant that the Corporation had to build to a lower standard. Costs of houses on the Queen's Park Estate (which consisted of 450 houses most of which were built between 1923 and 1926)[15] were lowered through various means such as omitting parlours, placing the toilets on the ground floor and increasing the number of houses to the acre from 12 to 40.[16]
In 1924 the first Labour government came to power and John Wheatley (Minister for Health) drafted legislation which restored local authorities to their primary position as house providers. A treasury subsidy of £9 per house for forty years was granted to local authorities and rents were fixed in relation to the prevailing controlled rents of pre-war houses. The Act remained in operation untill 1933, though there was a reduction in subsidy in 1926 to £7. 10s.[17]
North Moulsecoomb, Brighton Corporation's third major housing scheme was built between 1927 and 1930 under the Wheatley subsidy.[18] The development represented a return to 'garden suburb' principles, with houses once again built at 12 to the acre. Parlour houses were again built and floor areas were equivalent to those at South Moulsecoomb. However, owing to a fall in building costs these dwellings were not nearly as expensive.[19]
The construction of Brighton's largest municipal estate at Whitehawk has received insufficient attention from other scholars of council housing in interwar Brighton. Margaret Harrison deals only with the early development of the estate,[20] whilst Dickens and Gilbert ignore it completely. The best account is that made by local historian Fred Netley.[21] The development of the estate was in fact rather complex. By 1934 all 1,174 houses were complete but they had been built by two council committees under different housing Acts.[22]
The Health Committee built the first 60 houses in 1928 in connection with rehousing tenants displaced by the Hereford Place and Essex St. demolition schemes.[23] Apart from a further 64 houses (built by the Health Committee in 1931 in connection with another clearance scheme)[24] the remaining dwellings were constructed by the Housing Sub-committee between 1929 and 1934, initially under the Wheatley Act but later under the provisions of the slum clearance legislation of 1930 and 1933.[25]
At the nearby Manor Farm Estate, the whole of the land was acquired by the Health Committee from the Marquis of Bristol for re-housing people displaced by slum clearance schemes.[26] The vast majority of the 436 houses were built in 1935/6 under the financial provisions of the housing Acts of 1925 and 1933.[27]
At East Moulsecoomb dwellings were again erected by both the Health and Housing Committees.
Construction began in 1937 and ended in 1940.[28] About 112 properties were built by the Health Committee for re-housing slum clearance tenants whilst a further 82 were built by the Housing Committee in connection with an overcrowding survey.[29] The majority of the remaining 460 houses were built by the Housing Committee, some of which housed tenants from clearance areas.[30]
The scale of Brighton Corporation's municipal building programme in the interwar period has not been fully appreciated by historians. Farrant et al. claim that 2,500 municipal homes had been built by 1939.[31] This inaccurate figure is repeated by Christine Zmroczek and even E. Gilbert's estimate of 'over 2,700' is somewhat short of the mark.[32] The actual number of council houses completed up to the end of 1939 was 4,161.[33] Another 128 were built the following year, bringing the total built between 1918 and 1940 to 4,285. The vast majority of these houses were built on land in the east and north of the borough.
[1] MINUTES OF THE GENERAL PURPOSES COMMITTEE (BRIGHTON CORPORATION) (15.6.19).
[2] Swenarton, M., Homes Fit For Heroes, London, Heinemann, (1981). p. 16-17.
[3] Gaskell, S. M., Model Housing: From the Great Exhibition to the Festival of Britain, Oxford, Alexandrine Press, (1987). p. 80.
[4] Adshead, S. D., 'The Standard Cottage', Town Planning Review, Vol. 6, No. 3, (1916). p. 246.
[5] Holliday, A. C. 'The Site Planning of Housing Schemes', Town Planning Review, Vol. 18, No. 3, (1920). p. 142.
[6] Housing, Vol. 2, No. 36, 22nd November (1920). Brighton Gazette (1.10.21).
[7] For building costs during the period see Aldcroft, D. H. & Richardson, H. W., Building in the British Economy Between the Wars, London, Allen & Unwin, (1968). p. 75.
[8] See Appendix, Table 2. p. 79.
[9] MINUTES OF THE GENERAL PURPOSES COMMITTEE (BRIGHTON CORPORATION) (15.6.21).
[10] MINUTES OF THE GENERAL PURPOSES COMMITTEE (BRIGHTON CORPORATION) (15.11.21).
[11] Brighton Herald (8.4.22).
[12] Brighton Gazette (7.9.21). And Brighton Herald (1.4.22).
[13] QueenSpark Collective, Who Was Harry Cowley?Brighton, QueenSpark, (1984). p. 25. See also Dickens, P., 'Squatting and the State', New Society, 5th May (1977).
[14] Ravetz, Council Housing and Culture. p. 86.
[15] ANNUAL REPORT OF THE MEDICAL OFFICER FOR HEALTH (BRIGHTON) (1923-26).
[16] Brighton Herald (23.12.22). And MINUTES OF THE GENERAL PURPOSES COMMITTEE (BRIGHTON CORPORATION) (8.12.20).
[17] Burnett, J., A Social History of Housing, 1815-1970, London, David & Charles, (1978). p. 228.
[18] ANNUAL REPORT OF THE MEDICAL OFFICER FOR HEALTH (BRIGHTON) (1927-29). And Fitzgerald, M., Rents in Moulsecoomb, Brighton, Southern Publishing, (1939). p. 10.
[19] See Appendix, Table 2. p. 79.
[20] Harrison, M., 'Council Housing in Brighton between the Wars: Implementation of State Housing Policies', MA thesis, Brighton, (1992). p. 41-5.
[21] Netley, F., Holy Oak: A History of Whitehawk and Manor Farm, 1934-1974, Brighton, Phoenix Press, (2002). p. 49, 53-55.
[22] ANNUAL REPORT OF THE MEDICAL OFFICER FOR HEALTH (BRIGHTON) (1934). p. 35.
[23] Minutes of the Housing Committee (Brighton Corporation) (15.9.27). Although not all of these houses were tenanted by people from this area, all were from poor or overcrowded dwellings. See ANNUAL REPORT OF THE MEDICAL OFFICER FOR HEALTH (BRIGHTON) (1928). p. 70.
[24] Minutes of the Housing Committee (Brighton Corporation) (10.9.31).
[25] MINUTES OF THE GENERAL PURPOSES COMMITTEE (BRIGHTON CORPORATION) (10.7.29), (9.7.30), (11.2.31), (14.9.32), and (14.6.33). On the slum clearance legislation of 1930 and 1933 see Yelling, J. A., Slums and Redevelopment, London, UCL Press, (1992). p. 51-5 & 87-93.
[26] MINUTES OF THE GENERAL PURPOSES COMMITTEE (BRIGHTON CORPORATION) (28.11.34).
[27] Minutes of the Housing Committee (Brighton Corporation) (23.1.35). And ANNUAL REPORT OF THE MEDICAL OFFICER FOR HEALTH (BRIGHTON) (1936). p. 33.
[28] ANNUAL REPORT OF THE MEDICAL OFFICER FOR HEALTH (BRIGHTON) (1937-40).
[29] Minutes of the Housing Committee (Brighton Corporation) (13.2.36). MINUTES OF THE GENERAL PURPOSES COMMITTEE (BRIGHTON CORPORATION) (7.10.36).
[30] MINUTES OF THE GENERAL PURPOSES COMMITTEE (BRIGHTON CORPORATION) (20.2.36). Minutes of the Housing Committee (Brighton Corporation) (15.9.37), (17.11.37).
[31] Farrant, S., Fossey, K., and Peasgood, A., The Growth of Brighton and Hove, 1840-1939, Brighton, University of Sussex, (1981). p. 32.
[32] See Zmroczeck, C., 'Dirty Linen: Women, Class and Washing Machines, 1920s-1960s', Women's Studies International Forum, Vol. 15, No. 2, (1992). p. 174. And Gilbert, Brighton: Old Ocean's Bauble. p. 226.
[33] ANNUAL REPORT OF THE MEDICAL OFFICER FOR HEALTH (BRIGHTON) (1939). p. 25. For figues uo to 1940 see Appendix, Table 3. p. 80.
This page was added on 05/06/2006.